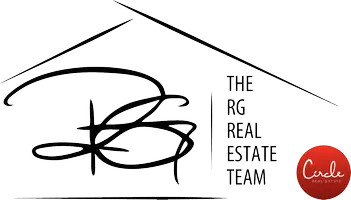$1,410,000
$1,099,000
28.3%For more information regarding the value of a property, please contact us for a free consultation.
2655 Charleston St Oakland, CA 94602
3 Beds
2 Baths
1,729 SqFt
Key Details
Sold Price $1,410,000
Property Type Single Family Home
Sub Type Single Family Residence
Listing Status Sold
Purchase Type For Sale
Square Footage 1,729 sqft
Price per Sqft $815
Subdivision Lincoln Highland
MLS Listing ID 41082560
Sold Date 03/25/25
Bedrooms 3
Full Baths 1
Half Baths 1
HOA Y/N No
Year Built 1948
Lot Size 5,401 Sqft
Property Sub-Type Single Family Residence
Property Description
This exquisitely renovated Lincoln Highlands residence blends modern sophistication with timeless mid-century design. The living room, dining room, & kitchen are positioned to capture sweeping Bay views. The expansive, light-filled living room offers breathtaking vistas & a cozy fireplace. Rich oak hardwood floors & enhanced lighting add warmth & elegance throughout the 3-bedroom home. The kitchen features new quartz countertops, a stylish backsplash, refreshed cabinetry, & new stainless steel appliances. Both the kitchen & dining room extend to a west-facing redwood deck, perfect for indoor-outdoor entertaining. The remodeled bathroom offers chic relaxation with dual vanity sinks & elegant designer tiles & fixtures. A standout feature of this home is the versatile finished downstairs bonus area with full bathroom, ideal for multi-generational living. This space can function as a luxurious primary en suite, an entertainment area, or separate living quarter with its own private entry. Situated on a premium corner lot, this home offers ample outdoor space, street-level entry, & a three-car garage for convenience. Central heating & A/C, fresh paint, & updated electrical systems provide modern comfort peace of mind. Views: Downtown
Location
State CA
County Alameda
Rooms
Other Rooms Barn(s)
Interior
Heating Forced Air
Cooling Central Air
Flooring Tile, Vinyl, Wood
Fireplaces Type Living Room, Wood Burning
Fireplace Yes
Appliance Dryer, Washer
Exterior
Parking Features Garage
Garage Spaces 3.0
Garage Description 3.0
Pool None
View Y/N Yes
View Bay, Bridge(s), City Lights, Panoramic
Porch Deck, Patio
Attached Garage Yes
Total Parking Spaces 3
Private Pool No
Building
Lot Description Back Yard, Corner Lot, Front Yard, Sprinklers In Front, Sprinklers Timer, Yard
Sewer Public Sewer
Architectural Style Modern
Additional Building Barn(s)
New Construction No
Others
Tax ID 29101566
Acceptable Financing Cash, Conventional
Listing Terms Cash, Conventional
Financing Conventional
Read Less
Want to know what your home might be worth? Contact us for a FREE valuation!

Our team is ready to help you sell your home for the highest possible price ASAP

Bought with Leonore Deaton • The GRUBB Company





