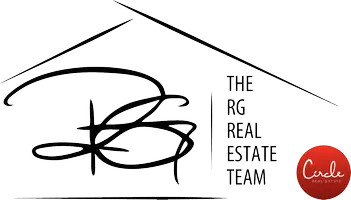$1,041,650
$1,050,000
0.8%For more information regarding the value of a property, please contact us for a free consultation.
5162 Topside LN San Diego, CA 92154
4 Beds
3 Baths
2,432 SqFt
Key Details
Sold Price $1,041,650
Property Type Single Family Home
Sub Type Single Family Residence
Listing Status Sold
Purchase Type For Sale
Square Footage 2,432 sqft
Price per Sqft $428
Subdivision South Sd
MLS Listing ID IV24213647
Sold Date 12/17/24
Bedrooms 4
Full Baths 3
Condo Fees $52
Construction Status Turnkey
HOA Fees $52/mo
HOA Y/N Yes
Year Built 2004
Lot Size 5,418 Sqft
Property Description
Stunning Views! 4 Bed/3 Bath home in the beautiful Ocean View Hills neighborhood. The interior has been recently remodeled with an open floor plan that includes new paint, new tile flooring throughout entire downstairs living areas, quartz countertops in kitchen, stainless steel appliances, and an island with bar seating. The family room and dinning room both lead out to a large back yard equipped with new turf lawn and views all the way to the coast. Enjoy a movie or game on the built in entertainment center while taking in the beautiful views of San Diego. Convenient easy access to the 805 fwy as well as a shopping center with Home Depot, Walmart, Vons, Starbucks, etc. Must see to appreciate!
Location
State CA
County San Diego
Area 92154 - Otay Mesa
Zoning RS-1-14
Rooms
Main Level Bedrooms 1
Interior
Interior Features Breakfast Bar, Built-in Features, Balcony, Breakfast Area, Block Walls, Separate/Formal Dining Room, Eat-in Kitchen, Open Floorplan, Pantry, Quartz Counters, Recessed Lighting, Bedroom on Main Level, Loft, Primary Suite, Walk-In Closet(s)
Heating Central, Natural Gas
Cooling Central Air, Electric
Flooring Tile
Fireplaces Type Family Room
Fireplace Yes
Appliance Dishwasher, Freezer, Disposal, Gas Range, Gas Water Heater, Microwave, Refrigerator, Dryer, Washer
Laundry Washer Hookup, Gas Dryer Hookup, Inside, Laundry Room, Upper Level
Exterior
Parking Features Concrete, Direct Access, Door-Single, Driveway, Garage Faces Front, Garage
Garage Spaces 2.0
Garage Description 2.0
Fence Block, Wood
Pool See Remarks, Association
Community Features Biking, Curbs, Foothills, Storm Drain(s), Street Lights, Suburban, Sidewalks
Utilities Available Cable Connected, Electricity Connected, Natural Gas Connected, Phone Available, Sewer Connected, Underground Utilities, Water Connected
Amenities Available Pool, Spa/Hot Tub
View Y/N Yes
View City Lights, Coastline, Neighborhood, Panoramic
Roof Type Tile
Porch Brick, Covered, Front Porch, Patio
Attached Garage Yes
Total Parking Spaces 4
Private Pool No
Building
Lot Description 0-1 Unit/Acre, Back Yard, Front Yard, Sprinklers In Rear, Sprinklers In Front, Lawn, Landscaped, Sprinklers Timer, Sprinkler System, Yard
Faces East
Story 2
Entry Level Two
Foundation Slab
Sewer Public Sewer
Water Public
Architectural Style Spanish
Level or Stories Two
New Construction No
Construction Status Turnkey
Schools
School District Sweetwater Union
Others
HOA Name California Terraces
Senior Community No
Tax ID 6453000300
Security Features Closed Circuit Camera(s),Carbon Monoxide Detector(s),Smoke Detector(s)
Acceptable Financing Conventional
Listing Terms Conventional
Financing Cash
Special Listing Condition Standard
Read Less
Want to know what your home might be worth? Contact us for a FREE valuation!

Our team is ready to help you sell your home for the highest possible price ASAP

Bought with RICK RAMIREZ • eXp Realty






