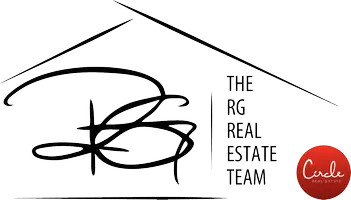$975,000
$975,000
For more information regarding the value of a property, please contact us for a free consultation.
4247 Gaviota AVE Long Beach, CA 90807
3 Beds
2 Baths
1,707 SqFt
Key Details
Sold Price $975,000
Property Type Single Family Home
Sub Type Single Family Residence
Listing Status Sold
Purchase Type For Sale
Square Footage 1,707 sqft
Price per Sqft $571
Subdivision Bixby Highlands (Bxh)
MLS Listing ID PW24118472
Sold Date 07/16/24
Bedrooms 3
Full Baths 2
HOA Y/N No
Year Built 1943
Lot Size 6,107 Sqft
Acres 0.1402
Property Description
Welcome to this charming residence in the heart of Bixby Highlands, where classic elegance meets modern comfort. As you step inside, the original light hardwood floors greet you with their timeless appeal, infusing the space with warmth and character. The spacious living room beckons with its inviting fireplace. Adjacent is a formal dining area with built-in china cabinets. The kitchen has been tastefully updated with light wood cabinets, offering ample storage space for all your culinary essentials. A pantry adds convenience, while generous counter space makes meal preparation a breeze. This home has three nice-sized bedrooms, with the primary bedroom featuring a walk-in closet. The spa-like ambiance with a natural outdoor rock feel extends to both bathrooms. Two office areas provide versatility and privacy for those who work from home or desire a dedicated workspace. One is nestled in the hallway, while the other resides in a spacious room adjacent to the master suite. Step outside to discover a serene backyard oasis, ideal for alfresco entertaining and leisurely weekends. A raised deck and planter area are perfect for enjoying the beautiful California weather. Additional amenities include central air conditioning, dual pane windows for energy efficiency, and a coveted wine cellar for the wine enthusiast. A two-car garage, storage area, and long driveway provide ample parking and storage options. Conveniently located near parks, shopping, and dining destinations in Bixby, this home offers the perfect blend of comfort, style, and convenience. Experience the epitome of Southern California living in this Bixby Highlands beauty.
Location
State CA
County Los Angeles
Area 6 - Bixby, Bixby Knolls, Los Cerritos
Zoning LBR1N
Rooms
Main Level Bedrooms 3
Ensuite Laundry Inside, Laundry Room
Interior
Interior Features All Bedrooms Down, Primary Suite, Wine Cellar, Walk-In Closet(s)
Laundry Location Inside,Laundry Room
Heating Central
Cooling Central Air
Flooring See Remarks, Wood
Fireplaces Type Living Room
Fireplace Yes
Appliance Disposal, Gas Oven, Gas Range, Vented Exhaust Fan
Laundry Inside, Laundry Room
Exterior
Garage Spaces 2.0
Garage Description 2.0
Pool None
Community Features Curbs
View Y/N No
View None
Porch Covered, Wood
Attached Garage No
Total Parking Spaces 2
Private Pool No
Building
Lot Description Back Yard, Front Yard
Story 1
Entry Level One
Sewer Public Sewer
Water Public
Level or Stories One
New Construction No
Schools
School District Long Beach Unified
Others
Senior Community No
Tax ID 7137004040
Acceptable Financing Submit
Listing Terms Submit
Financing Cash
Special Listing Condition Standard
Read Less
Want to know what your home might be worth? Contact us for a FREE valuation!

Our team is ready to help you sell your home for the highest possible price ASAP

Bought with Dore Baker • Aviara Real Estate





