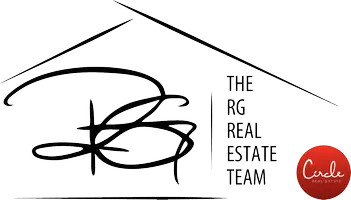1438 Max AVE Chula Vista, CA 91911
3 Beds
2 Baths
1,042 SqFt
OPEN HOUSE
Sat Apr 19, 10:00am - 1:00pm
Sun Apr 20, 11:00am - 2:00pm
UPDATED:
Key Details
Property Type Single Family Home
Sub Type Single Family Residence
Listing Status Active
Purchase Type For Sale
Square Footage 1,042 sqft
Price per Sqft $724
MLS Listing ID PTP2502656
Bedrooms 3
Full Baths 2
Construction Status Repairs Cosmetic,Turnkey
HOA Y/N No
Year Built 1963
Lot Size 10,402 Sqft
Property Sub-Type Single Family Residence
Property Description
Location
State CA
County San Diego
Area 91911 - Chula Vista
Zoning R-1:SINGLE FAM-RES
Interior
Interior Features Separate/Formal Dining Room
Heating Forced Air
Cooling None
Flooring Tile
Fireplaces Type None
Fireplace No
Appliance Refrigerator, Range Hood
Laundry Inside, Laundry Room
Exterior
Parking Features Door-Single, Driveway, Garage
Garage Spaces 1.0
Garage Description 1.0
Fence Partial
Pool None
Community Features Sidewalks
View Y/N No
View None
Porch Rear Porch, Front Porch, Open, Patio
Attached Garage No
Total Parking Spaces 2
Private Pool No
Building
Lot Description 0-1 Unit/Acre, Back Yard, Front Yard, Irregular Lot, Level, Near Public Transit, Yard
Faces East
Story 1
Entry Level One
Level or Stories One
Construction Status Repairs Cosmetic,Turnkey
Schools
School District Sweetwater Union
Others
Senior Community No
Tax ID 6203103300
Acceptable Financing Cash, Conventional, FHA, VA Loan
Listing Terms Cash, Conventional, FHA, VA Loan
Special Listing Condition Trust
Virtual Tour https://ranchophotos.com/1438-max-ave/






