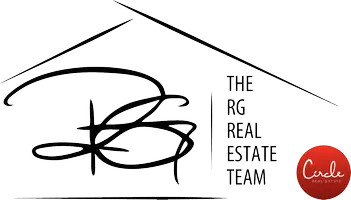46 Merrill Circle N. Moraga, CA 94556
5 Beds
6 Baths
4,938 SqFt
OPEN HOUSE
Tue Apr 15, 10:00am - 2:00pm
UPDATED:
Key Details
Property Type Single Family Home
Sub Type Single Family Residence
Listing Status Active
Purchase Type For Sale
Square Footage 4,938 sqft
Price per Sqft $584
Subdivision Sanders Ranch
MLS Listing ID 41092922
Bedrooms 5
Full Baths 4
Half Baths 2
Condo Fees $889
HOA Fees $889/qua
HOA Y/N Yes
Year Built 1990
Lot Size 1.010 Acres
Property Sub-Type Single Family Residence
Property Description
Location
State CA
County Contra Costa
Rooms
Other Rooms Storage
Interior
Interior Features Breakfast Area
Heating Forced Air, Natural Gas
Cooling Central Air
Flooring Carpet
Fireplaces Type Family Room, Gas, Living Room, Primary Bedroom, Raised Hearth
Fireplace Yes
Appliance Gas Water Heater
Exterior
Parking Features Garage, Garage Door Opener
Garage Spaces 3.0
Garage Description 3.0
Pool None
Amenities Available Security
View Y/N Yes
View Hills, Trees/Woods
Accessibility None
Porch Patio
Attached Garage Yes
Total Parking Spaces 3
Private Pool No
Building
Lot Description Front Yard, Sprinklers In Rear, Sprinklers In Front, Sprinklers Timer, Sloped Up, Yard
Story Two
Entry Level Two
Sewer Public Sewer
Architectural Style Traditional
Level or Stories Two
Additional Building Storage
New Construction No
Schools
School District Acalanes
Others
HOA Name SANDERS RANCH HOA
Tax ID 2587300092
Acceptable Financing Cash, Conventional
Listing Terms Cash, Conventional
Virtual Tour https://my.matterport.com/show/?m=EVQEtHoJs1q






