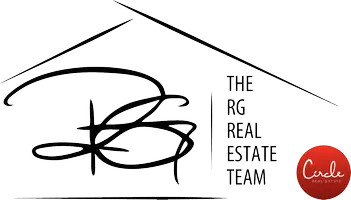
1020 White Sails Corona Del Mar, CA 92625
3 Beds
3 Baths
3,402 SqFt
UPDATED:
11/16/2024 02:21 PM
Key Details
Property Type Single Family Home
Sub Type Single Family Residence
Listing Status Active
Purchase Type For Sale
Square Footage 3,402 sqft
Price per Sqft $2,865
Subdivision Harbor View Original (Hvwo)
MLS Listing ID OC24213381
Bedrooms 3
Full Baths 3
Condo Fees $501
Construction Status Turnkey
HOA Fees $501/ann
HOA Y/N Yes
Year Built 1960
Lot Size 0.290 Acres
Property Description
and upgraded custom home welcomes panoramic views of the Pacific Ocean, Newport Harbor, Catalina
Island, magnificent sunsets, evening lights and the glimmering office towers of Newport Center. Embraced
by custom gates and mature hedges, the residence’s expansive homesite offers enviable privacy while still
allowing ocean views from a fully reimagined front yard. Terraced grounds reveal a main-level patio with
bubbling fountains, a wet bar and open-air fireplace, and a street-level driveway with parking for two. Living
walls, wood and stone architectural elements, and manicured landscaping enhance the ambiance, making
the entire space ideal for memorable entertaining. Custom glass and steel entry doors lead to a wide-open
floorplan of approximately 3,402 square feet that features three bedrooms and three baths. Living spaces
flow freely from one to the other, including a living room with glass pocket doors opening to the view-
enriched patio, a formal dining room with a picture window that frames an exterior wall fountain, and a
massive family room with custom walk-in wet bar and illuminated built-in shelving. At the center of it all is an
incredible chef’s kitchen with two islands–one for entertaining and serving, the other for food prep, custom
white cabinetry with glass uppers, brilliant skylights, a casual dining area opening to the family room, and
top-of-the-line dark-stainless appliances including two dishwashers. A home office features two built-in
desks, and a custom gym opens to the front yard with a roll-up door. Wide-plank wood flooring, polished
stone and wood-slat wall finishes, automatic window shades, security cameras, exquisite contemporary
lighting fixtures, and a steam shower in a guest bath adds to the home’s allure. Opening to the backyard, the
primary suite is a private sanctuary complete with LED mirrors, stone countertops, a freestanding tub and a
multi-head steam shower. Virtually all new, the backyard is primed for entertaining with an infinity-edge pool
and spa, custom fire feature, and a built-in BBQ bar. Harbor View Hills is directly across the street from
Fashion Island’s high-end shops, restaurants and theaters. Golf resorts, beaches and award-winning
schools are close by, and Newport Coast, Crystal Cove and Laguna Beach are moments down the highway.
Location
State CA
County Orange
Area Cs - Corona Del Mar - Spyglass
Rooms
Main Level Bedrooms 3
Interior
Interior Features Wet Bar, Breakfast Bar, Built-in Features, Breakfast Area, Separate/Formal Dining Room, Eat-in Kitchen, Open Floorplan, Pantry, Stone Counters, Recessed Lighting, Smart Home, Bar, Wired for Sound, All Bedrooms Down, Bedroom on Main Level, Entrance Foyer, Main Level Primary, Walk-In Pantry, Walk-In Closet(s)
Heating Forced Air
Cooling Central Air
Fireplaces Type Gas, Living Room
Fireplace Yes
Appliance 6 Burner Stove, Built-In Range, Barbecue, Double Oven, Dishwasher, Gas Cooktop, Ice Maker, Microwave, Refrigerator, Range Hood, Water Heater
Laundry Inside, Laundry Room
Exterior
Exterior Feature Barbecue, Fire Pit
Garage Driveway
Garage Spaces 2.0
Garage Description 2.0
Pool In Ground, Private, Salt Water
Community Features Sidewalks
Utilities Available Electricity Connected, Natural Gas Connected, Sewer Connected, Water Connected
Amenities Available Management
View Y/N Yes
View Catalina, City Lights, Coastline, Harbor, Ocean, Water
Roof Type Flat
Porch Patio
Attached Garage No
Total Parking Spaces 4
Private Pool Yes
Building
Lot Description Back Yard, Landscaped, Sprinkler System
Dwelling Type House
Story 1
Entry Level One
Sewer Public Sewer
Water Public
Level or Stories One
New Construction No
Construction Status Turnkey
Schools
School District Newport Mesa Unified
Others
HOA Name Harbor View Community Association
Senior Community No
Tax ID 45867117
Security Features Security System
Acceptable Financing Cash, Cash to New Loan, Conventional
Listing Terms Cash, Cash to New Loan, Conventional
Special Listing Condition Standard







