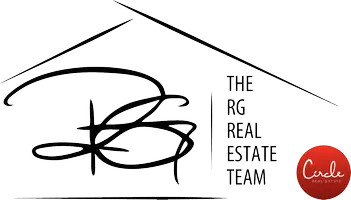
224 PLACEMARK Irvine, CA 92614
3 Beds
4 Baths
1,783 SqFt
UPDATED:
11/09/2024 02:35 PM
Key Details
Property Type Townhouse
Sub Type Townhouse
Listing Status Active
Purchase Type For Sale
Square Footage 1,783 sqft
Price per Sqft $715
Subdivision Mdl
MLS Listing ID OC24229188
Bedrooms 3
Full Baths 3
Half Baths 1
Condo Fees $248
Construction Status Updated/Remodeled,Turnkey
HOA Fees $248/mo
HOA Y/N Yes
Year Built 2021
Property Description
The third floor of this townhome is designed for comfort and privacy, featuring two spacious ensuite bedrooms. The large primary bedroom provides an ideal oasis for relaxation and privacy with a large primary bathroom and walk-in closet, while the separate second bedroom ensuite is ideal for the occasional guests and family. The inclusion of a dedicated laundry closet enhances the practicality of this level.
The second floor's open-concept design enhances the flow of the living space, making it perfect for both entertaining guests and enjoying cozy evenings at home. The flow from the kitchen, dining, and living room area creates a warm and inviting atmosphere, complemented by the convenience of a nearby powder room.
On the ground floor is a rare converted den/office space perfect for work, or as an additional guest bedroom. The convenience of a full bathroom with a walk-in shower enhances its functionality, while the attached two-car garage ensures ample parking & storage options.
Also, featuring laminate flooring on all stairs and living area, convenient roll up shades. Incredibly low taxes, no Mello Roos, and an unbeatable HOA fee. The community has a full pool, jacuzzi, clubhouse, urban garden, bocce ball court, table tennis, children tot lot, and multiple fire pit and bbq areas. This is true resort living.
Step outside, and you’re just minutes from green spaces and community amenities, including a fire pit, BBQ area, and an urban garden. With proximity to John Wayne Airport, local dining, major freeways, UCI, South Coast Plaza, and Southern California’s iconic beaches, this townhome offers the perfect balance of tranquility and city access.
Location
State CA
County Orange
Area Aa - Airport Area
Rooms
Main Level Bedrooms 3
Interior
Interior Features Built-in Features, Balcony, Eat-in Kitchen, Pantry, Quartz Counters, Bedroom on Main Level, Dressing Area, Primary Suite, Walk-In Pantry, Walk-In Closet(s)
Heating Forced Air
Cooling Central Air
Flooring Carpet, Laminate
Fireplaces Type None
Fireplace No
Appliance Built-In Range, Convection Oven, Dishwasher, Gas Cooktop, Disposal, Gas Oven, Gas Range, Microwave, Refrigerator, Tankless Water Heater, Dryer, Washer
Laundry Washer Hookup, Electric Dryer Hookup, Gas Dryer Hookup, Inside, Laundry Closet, Upper Level
Exterior
Exterior Feature Lighting, Rain Gutters
Garage Door-Multi, Direct Access, Garage, Garage Door Opener, No Driveway
Garage Spaces 2.0
Garage Description 2.0
Fence None
Pool Community, In Ground, Salt Water, Association
Community Features Street Lights, Urban, Gated, Pool
Utilities Available Cable Connected, Electricity Available, Electricity Connected, Natural Gas Available, Natural Gas Connected, Sewer Available, Sewer Connected, Water Available, Water Connected, Sewer Not Available, Water Not Available
Amenities Available Call for Rules, Clubhouse, Controlled Access, Fire Pit, Maintenance Grounds, Management, Barbecue, Picnic Area, Pool, Pet Restrictions, Pets Allowed, Spa/Hot Tub
View Y/N Yes
View City Lights, Neighborhood
Roof Type Common Roof
Porch Patio
Attached Garage Yes
Total Parking Spaces 2
Private Pool No
Building
Lot Description Zero Lot Line
Dwelling Type Multi Family
Story 3
Entry Level Three Or More
Sewer Public Sewer, None
Water None
Architectural Style Contemporary, Modern
Level or Stories Three Or More
New Construction No
Construction Status Updated/Remodeled,Turnkey
Schools
Elementary Schools Monroe
Middle Schools Mcfadden
High Schools Century
School District Santa Ana Unified
Others
HOA Name MDL
Senior Community No
Tax ID 93010125
Security Features Carbon Monoxide Detector(s),Fire Detection System,Fire Rated Drywall,Gated Community,Smoke Detector(s)
Acceptable Financing Cash, Cash to Existing Loan
Listing Terms Cash, Cash to Existing Loan
Special Listing Condition Standard







