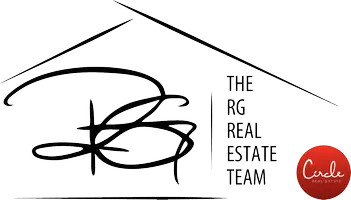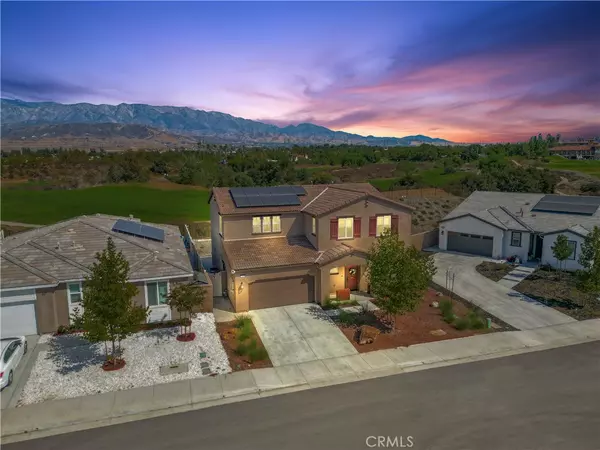
11494 Kyler DR Beaumont, CA 92223
4 Beds
3 Baths
2,720 SqFt
UPDATED:
11/26/2024 07:19 PM
Key Details
Property Type Single Family Home
Sub Type Single Family Residence
Listing Status Active
Purchase Type For Sale
Square Footage 2,720 sqft
Price per Sqft $262
MLS Listing ID IG24211134
Bedrooms 4
Full Baths 3
Condo Fees $156
HOA Fees $156/mo
HOA Y/N Yes
Year Built 2021
Lot Size 5,741 Sqft
Property Description
Discover a sanctuary of elegance and modern comfort in this stunning 4-bedroom, 3-bathroom residence. Perfectly designed for both relaxation and entertainment, this home features a spacious layout that includes a welcoming loft area, making it the ideal gathering place for family and friends.
Culinary enthusiasts will be captivated by the gourmet kitchen, equipped with premium stainless-steel appliances, gorgeous quartz countertops, and generous prep space, perfect for everything from casual breakfasts to lavish dinner parties. A cozy fireplace adds a touch of warmth, while stylish, durable vinyl wood flooring flows throughout, contributing to the home’s contemporary ambiance. Each window is adorned with custom blackout shades, ensuring complete privacy and control over natural light. Step out onto your private balcony to savor a cup of coffee in the morning or unwind with a glass of wine at sunset, all while soaking in the breathtaking views of the pristine golf course. This exceptional property is also committed to sustainability, featuring a free-and-clear 4.5 kW solar system and a Tesla two-panel wall charging station, making it as eco-friendly as it is luxurious. Set in a vibrant community brimming with amenities, residents enjoy access to a state-of-the-art gym, a catering hall with a kitchen, a library, a thrilling zip line park, dog parks, a splash pad, playgrounds, Olympic-sized pools, and picturesque walking trails. This home supports an active lifestyle without compromising comfort and convenience. Located just minutes from major shopping centers, freeway access, and charming local apple orchards, this property is more than just a home; it’s the perfect setting for a life filled with luxury and leisure. Don’t miss the opportunity to make this exquisite retreat your own!
Location
State CA
County Riverside
Area 263 - Banning/Beaumont/Cherry Valley
Rooms
Main Level Bedrooms 1
Interior
Interior Features Eat-in Kitchen, Quartz Counters
Heating Central
Cooling Central Air
Flooring Carpet, Laminate, Tile
Fireplaces Type None
Fireplace No
Appliance 6 Burner Stove, Microwave, Water Heater
Laundry Inside, Laundry Room
Exterior
Garage Direct Access, Driveway, Garage
Garage Spaces 2.0
Garage Description 2.0
Pool Community, Association
Community Features Biking, Dog Park, Golf, Hiking, Park, Street Lights, Suburban, Sidewalks, Pool
Utilities Available Electricity Connected, Sewer Connected, Water Connected
Amenities Available Clubhouse, Dog Park, Fitness Center, Golf Course, Barbecue, Playground, Pool, Spa/Hot Tub, Trail(s)
View Y/N Yes
View Golf Course, Mountain(s)
Roof Type Tile
Attached Garage Yes
Total Parking Spaces 2
Private Pool No
Building
Lot Description Back Yard, Front Yard
Dwelling Type House
Story 2
Entry Level Two
Sewer Public Sewer
Water Public
Level or Stories Two
New Construction No
Schools
School District Beaumont
Others
HOA Name Fairway Canyon
Senior Community No
Tax ID 400701011
Acceptable Financing Cash, Cash to New Loan, Conventional, FHA, VA Loan
Listing Terms Cash, Cash to New Loan, Conventional, FHA, VA Loan
Special Listing Condition Standard







