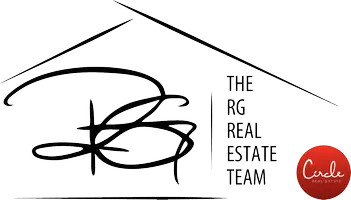
42 N Michigan AVE #5 Pasadena, CA 91106
3 Beds
3 Baths
1,174 SqFt
UPDATED:
10/14/2024 12:21 AM
Key Details
Property Type Townhouse
Sub Type Townhouse
Listing Status Active
Purchase Type For Sale
Square Footage 1,174 sqft
Price per Sqft $705
MLS Listing ID TR24204971
Bedrooms 3
Full Baths 1
Half Baths 1
Three Quarter Bath 1
Construction Status Updated/Remodeled
HOA Fees $486/mo
HOA Y/N Yes
Year Built 1996
Lot Size 0.763 Acres
Acres 0.7632
Property Description
Location
State CA
County Los Angeles
Area 648 - Pasadena (Se)
Zoning PSR4
Rooms
Ensuite Laundry Inside, Laundry Room
Interior
Interior Features Balcony, Open Floorplan, Recessed Lighting, All Bedrooms Up
Laundry Location Inside,Laundry Room
Heating Central, Fireplace(s)
Cooling Central Air
Fireplaces Type Living Room
Fireplace Yes
Appliance Dishwasher, Disposal, Gas Oven, Gas Range, Gas Water Heater, Microwave, Refrigerator, Water To Refrigerator, Water Heater, Dryer, Washer
Laundry Inside, Laundry Room
Exterior
Garage Controlled Entrance, Direct Access, Underground, Garage, Gated
Garage Spaces 2.0
Garage Description 2.0
Fence Wrought Iron
Pool None
Community Features Dog Park, Hiking, Park, Street Lights, Sidewalks, Gated
Amenities Available Controlled Access, Maintenance Grounds, Insurance, Pets Allowed, Trash, Water
View Y/N Yes
View Neighborhood
Roof Type Tile
Parking Type Controlled Entrance, Direct Access, Underground, Garage, Gated
Attached Garage Yes
Total Parking Spaces 2
Private Pool No
Building
Lot Description Near Public Transit, Sprinkler System, Sloped Up
Dwelling Type Triplex
Story 2
Entry Level Two
Sewer Public Sewer
Water Public
Level or Stories Two
New Construction Yes
Construction Status Updated/Remodeled
Schools
High Schools Pasadena
School District Pasadena Unified
Others
HOA Name Michigan GardensTownhomes
HOA Fee Include Earthquake Insurance
Senior Community No
Tax ID 5738020057
Security Features Carbon Monoxide Detector(s),Fire Sprinkler System,Gated Community,Smoke Detector(s)
Acceptable Financing Cash, Cash to New Loan, Conventional, Submit
Listing Terms Cash, Cash to New Loan, Conventional, Submit
Special Listing Condition Standard







