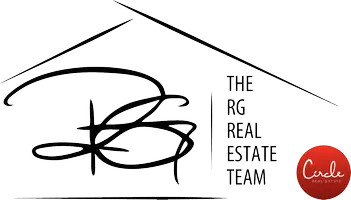
10720 Des Moines AVE Porter Ranch, CA 91326
6 Beds
3 Baths
2,458 SqFt
UPDATED:
09/30/2024 06:04 PM
Key Details
Property Type Single Family Home
Sub Type Single Family Residence
Listing Status Pending
Purchase Type For Sale
Square Footage 2,458 sqft
Price per Sqft $567
MLS Listing ID IV24127957
Bedrooms 6
Full Baths 3
Construction Status Updated/Remodeled,Turnkey
HOA Y/N No
Year Built 1964
Lot Size 0.260 Acres
Acres 0.2603
Property Description
Situated in a prime location near shopping, dining, parks, and top-rated schools, this home offers modern living at its finest. Located near high-demand schools: Beckford, Nobel, Granada Hills Charter High School, and CSUN. Don't miss the opportunity to make this completely renovated home yours!
Location
State CA
County Los Angeles
Area Pora - Porter Ranch
Zoning LARE11
Rooms
Main Level Bedrooms 3
Ensuite Laundry Washer Hookup, Electric Dryer Hookup, Gas Dryer Hookup, Inside, Laundry Room
Interior
Interior Features Breakfast Bar, Brick Walls, Block Walls, Ceiling Fan(s), Open Floorplan, Pantry, Quartz Counters, Recessed Lighting, Bedroom on Main Level, Entrance Foyer, Galley Kitchen, Main Level Primary, Walk-In Pantry, Walk-In Closet(s)
Laundry Location Washer Hookup,Electric Dryer Hookup,Gas Dryer Hookup,Inside,Laundry Room
Heating Central
Cooling Central Air
Flooring Vinyl
Fireplaces Type Family Room, Gas
Fireplace Yes
Appliance Dishwasher, Gas Oven, Gas Range, Microwave, Range Hood
Laundry Washer Hookup, Electric Dryer Hookup, Gas Dryer Hookup, Inside, Laundry Room
Exterior
Garage Boat, Concrete, Direct Access, Door-Single, Driveway, Driveway Up Slope From Street, Garage Faces Front, Garage, On Site, Off Street, Oversized, Private, RV Potential
Garage Spaces 2.0
Garage Description 2.0
Pool In Ground, Private, Tile
Community Features Curbs, Street Lights, Suburban, Sidewalks, Park
Utilities Available Cable Available, Electricity Connected, Natural Gas Connected, Phone Available, Sewer Connected, Water Connected
View Y/N Yes
View City Lights, Canyon, Hills, Neighborhood, Pool
Porch None
Parking Type Boat, Concrete, Direct Access, Door-Single, Driveway, Driveway Up Slope From Street, Garage Faces Front, Garage, On Site, Off Street, Oversized, Private, RV Potential
Attached Garage Yes
Total Parking Spaces 6
Private Pool Yes
Building
Lot Description 0-1 Unit/Acre, Bluff, Back Yard, Sloped Down, Front Yard, Greenbelt, Gentle Sloping, Lawn, Landscaped, Near Park, Near Public Transit, Rectangular Lot, Sloped Up, Walkstreet, Yard
Dwelling Type House
Story 2
Entry Level Two
Foundation Slab
Sewer Public Sewer
Water Public
Architectural Style Traditional
Level or Stories Two
New Construction No
Construction Status Updated/Remodeled,Turnkey
Schools
Elementary Schools Beckford
High Schools Granada Hills Charter
School District Los Angeles Unified
Others
Senior Community No
Tax ID 2728004023
Security Features Carbon Monoxide Detector(s),Smoke Detector(s)
Acceptable Financing Cash, Cash to New Loan, Conventional, FHA, Submit, VA Loan
Listing Terms Cash, Cash to New Loan, Conventional, FHA, Submit, VA Loan
Special Listing Condition Standard







