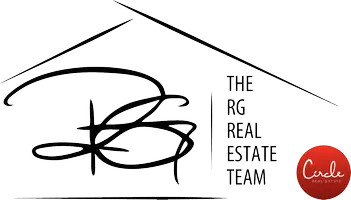
9270 Warwick DR Desert Hot Springs, CA 92240
3 Beds
2 Baths
1,995 SqFt
UPDATED:
10/16/2024 06:57 AM
Key Details
Property Type Single Family Home
Sub Type Single Family Residence
Listing Status Active
Purchase Type For Sale
Square Footage 1,995 sqft
Price per Sqft $255
Subdivision Mission Lakes
MLS Listing ID 219113009PS
Bedrooms 3
Full Baths 1
Three Quarter Bath 1
HOA Fees $426/mo
HOA Y/N Yes
Year Built 1991
Lot Size 8,712 Sqft
Acres 0.2
Property Description
Location
State CA
County Riverside
Area 341 - Mission Lakes
Rooms
Ensuite Laundry Laundry Room
Interior
Interior Features Separate/Formal Dining Room, All Bedrooms Down, Bedroom on Main Level, Main Level Primary
Laundry Location Laundry Room
Heating Forced Air, Fireplace(s)
Cooling Evaporative Cooling
Flooring Carpet, Tile
Fireplaces Type Living Room
Fireplace Yes
Appliance Gas Range, Microwave
Laundry Laundry Room
Exterior
Garage Direct Access, Driveway, Garage, Garage Door Opener
Garage Spaces 2.0
Garage Description 2.0
Community Features Golf
Amenities Available Clubhouse, Fitness Center, Golf Course, Tennis Court(s)
View Y/N Yes
View Mountain(s)
Porch Concrete, Covered
Parking Type Direct Access, Driveway, Garage, Garage Door Opener
Attached Garage Yes
Total Parking Spaces 6
Private Pool No
Building
Lot Description Corner Lot, Planned Unit Development, Paved, Sprinkler System
Story 1
Entry Level One
Architectural Style Traditional
Level or Stories One
New Construction No
Others
Senior Community No
Tax ID 661134002
Acceptable Financing Cash, Cash to New Loan
Listing Terms Cash, Cash to New Loan
Special Listing Condition Real Estate Owned, Standard







