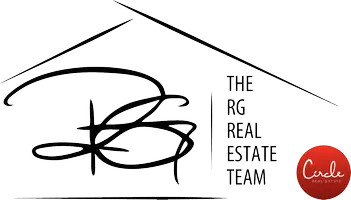
5103 Royal Oaks DR Oroville, CA 95966
3 Beds
2 Baths
1,800 SqFt
UPDATED:
09/30/2024 06:07 PM
Key Details
Property Type Manufactured Home
Sub Type Manufactured On Land
Listing Status Active
Purchase Type For Sale
Square Footage 1,800 sqft
Price per Sqft $160
MLS Listing ID OR24092440
Bedrooms 3
Full Baths 2
Construction Status Updated/Remodeled
HOA Fees $30/ann
HOA Y/N Yes
Year Built 1975
Lot Size 7,405 Sqft
Acres 0.17
Property Description
Location
State CA
County Butte
Zoning RT1
Rooms
Main Level Bedrooms 3
Ensuite Laundry Inside
Interior
Interior Features Breakfast Bar, Ceiling Fan(s), Quartz Counters
Laundry Location Inside
Heating Central
Cooling Central Air
Flooring Laminate, Tile
Fireplaces Type None
Fireplace No
Appliance Built-In Range, Dishwasher, Microwave
Laundry Inside
Exterior
Garage Concrete, Driveway, See Remarks
Garage Spaces 2.0
Garage Description 2.0
Pool Community, Gunite, Association
Community Features Biking, Foothills, Fishing, Hiking, Horse Trails, Lake, Water Sports, Pool
Utilities Available Electricity Connected, Propane, Sewer Connected, Water Connected
Amenities Available Pool, Tennis Court(s), Trail(s)
View Y/N Yes
View Hills, Panoramic, River, Valley
Roof Type Composition
Porch Covered, Deck
Parking Type Concrete, Driveway, See Remarks
Attached Garage No
Total Parking Spaces 2
Private Pool No
Building
Lot Description Yard
Dwelling Type Manufactured House
Story 1
Entry Level One
Sewer Public Sewer
Water Public
Level or Stories One
New Construction No
Construction Status Updated/Remodeled
Schools
School District Oroville Union
Others
HOA Name Kelly Ridge Estates Homeowner's Assn.
Senior Community No
Tax ID 069040004000
Acceptable Financing Cash, Cash to New Loan
Horse Feature Riding Trail
Listing Terms Cash, Cash to New Loan
Special Listing Condition Standard, Trust







