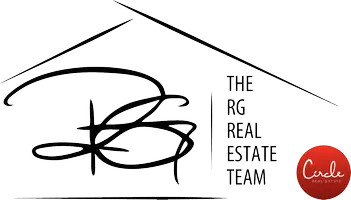
2300 Cypress WAY Pine Mountain Club, CA 93222
4 Beds
3 Baths
2,012 SqFt
UPDATED:
10/16/2024 01:08 AM
Key Details
Property Type Single Family Home
Sub Type Single Family Residence
Listing Status Active Under Contract
Purchase Type For Sale
Square Footage 2,012 sqft
Price per Sqft $275
MLS Listing ID SR24048052
Bedrooms 4
Full Baths 3
Condo Fees $1,961
Construction Status Turnkey
HOA Fees $1,961/ann
HOA Y/N Yes
Year Built 1983
Lot Size 0.403 Acres
Property Description
The home's top floor features two bedrooms, two full bathrooms, an office space, an open-concept kitchen with a breakfast bar, a spacious dining area, and a living room adorned with a beautiful brick fireplace. Sliding glass doors open to a large deck surrounded by towering pine trees, perfect for outdoor gatherings and enjoying the mountain air. The primary bedroom on the top floor also features its own private patio. Downstairs, enjoy two more bedrooms, a full bath, and an additional living/family room with a mini-fridge and wood-burning stove, completing this mountain retreat experience.
As a member of the Pine Mountain Club Property Owners Association, you'll have access to a wide array of amenities, including an Olympic-style pool, a soothing spa, tennis and pickleball courts, a USGA-rated 9-hole golf course, Lampkin Park with basketball and volleyball courts, an archery range, horse stables, a dog park, a camping site, Fern's Lake, and an extensive network of hiking and biking trails. Our community also provides essential services such as trash and recycling, street paving, and snow removal. Pine Mountain Club offers outdoor enthusiasts and wildlife lovers an active and vibrant lifestyle. Additionally, our community is served by Kern County Fire Station 58, equipped with paramedics and a helicopter, ensuring rapid emergency response and peace of mind for all residents.
Location
State CA
County Kern
Area Pmcl - Pine Mountain Club
Zoning E
Rooms
Other Rooms Storage
Main Level Bedrooms 2
Interior
Interior Features Breakfast Bar, Built-in Features, Balcony, Ceiling Fan(s), Separate/Formal Dining Room, Granite Counters, Open Floorplan, Storage, Track Lighting, Walk-In Closet(s)
Heating Central, Forced Air, Propane, Wood Stove
Cooling None
Flooring Wood
Fireplaces Type Family Room, Wood Burning
Fireplace Yes
Appliance Dishwasher, Electric Cooktop, Electric Oven, Freezer, Disposal, Microwave, Refrigerator, Water Heater, Dryer, Washer
Laundry Laundry Closet, Laundry Room, Stacked
Exterior
Exterior Feature Rain Gutters
Garage Driveway, Unpaved
Fence Wood
Pool Association
Community Features Biking, Dog Park, Fishing, Golf, Hiking, Horse Trails, Stable(s), Lake, Near National Forest, Park
Utilities Available Cable Available, Electricity Connected, Natural Gas Not Available, Propane, Phone Available, Sewer Not Available, Water Connected, Overhead Utilities
Amenities Available Clubhouse, Dog Park, Golf Course, Horse Trail(s), Meeting Room, Outdoor Cooking Area, Barbecue, Picnic Area, Playground, Pickleball, Pool, Pets Allowed, RV Parking, Spa/Hot Tub, Security, Tennis Court(s), Trail(s), Trash
View Y/N Yes
View Mountain(s), Neighborhood, Trees/Woods
Roof Type Shingle
Porch Rear Porch, Deck, Front Porch, Wood
Total Parking Spaces 6
Private Pool No
Building
Lot Description 0-1 Unit/Acre, Close to Clubhouse, Corners Marked, Flag Lot
Dwelling Type House
Story 2
Entry Level Two
Sewer Septic Type Unknown
Water Public
Architectural Style Custom
Level or Stories Two
Additional Building Storage
New Construction No
Construction Status Turnkey
Schools
Middle Schools El Tejon
High Schools Frazier Mountain
School District El Tejon Unified
Others
HOA Name Pine Mountain Club Property Owners Association
Senior Community No
Tax ID 31608015000
Security Features 24 Hour Security
Acceptable Financing Cash, Cash to New Loan, Conventional, FHA, USDA Loan, VA Loan
Horse Feature Riding Trail
Listing Terms Cash, Cash to New Loan, Conventional, FHA, USDA Loan, VA Loan
Special Listing Condition Standard, Trust







